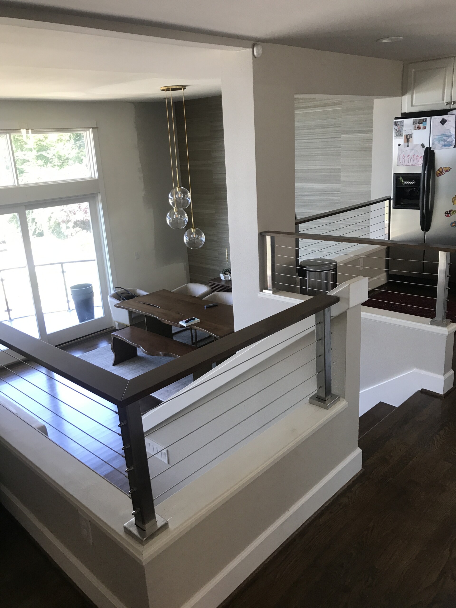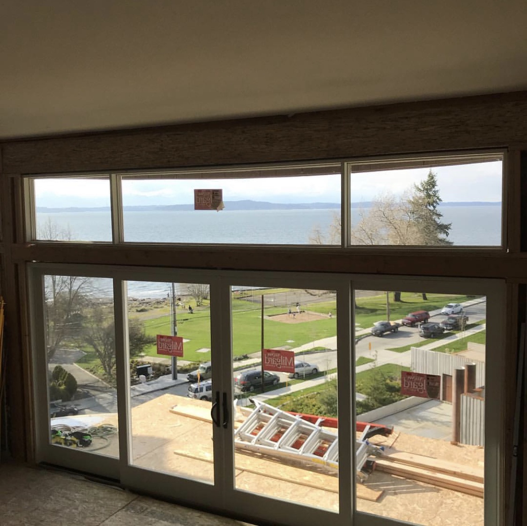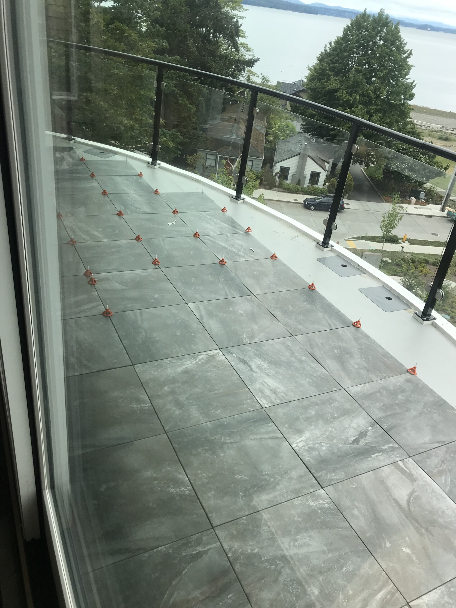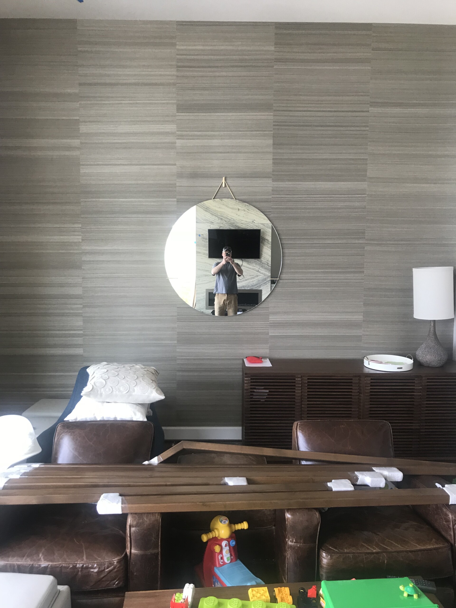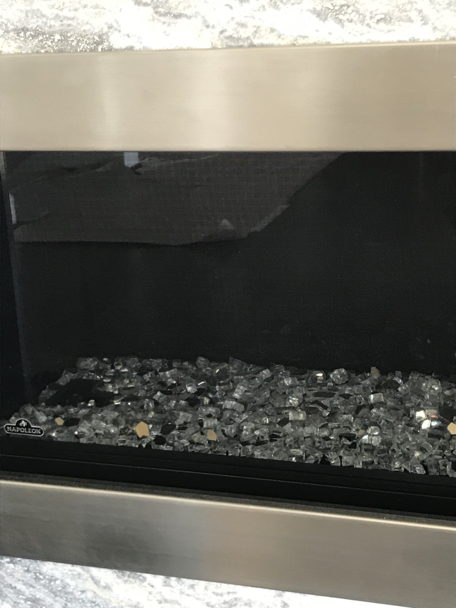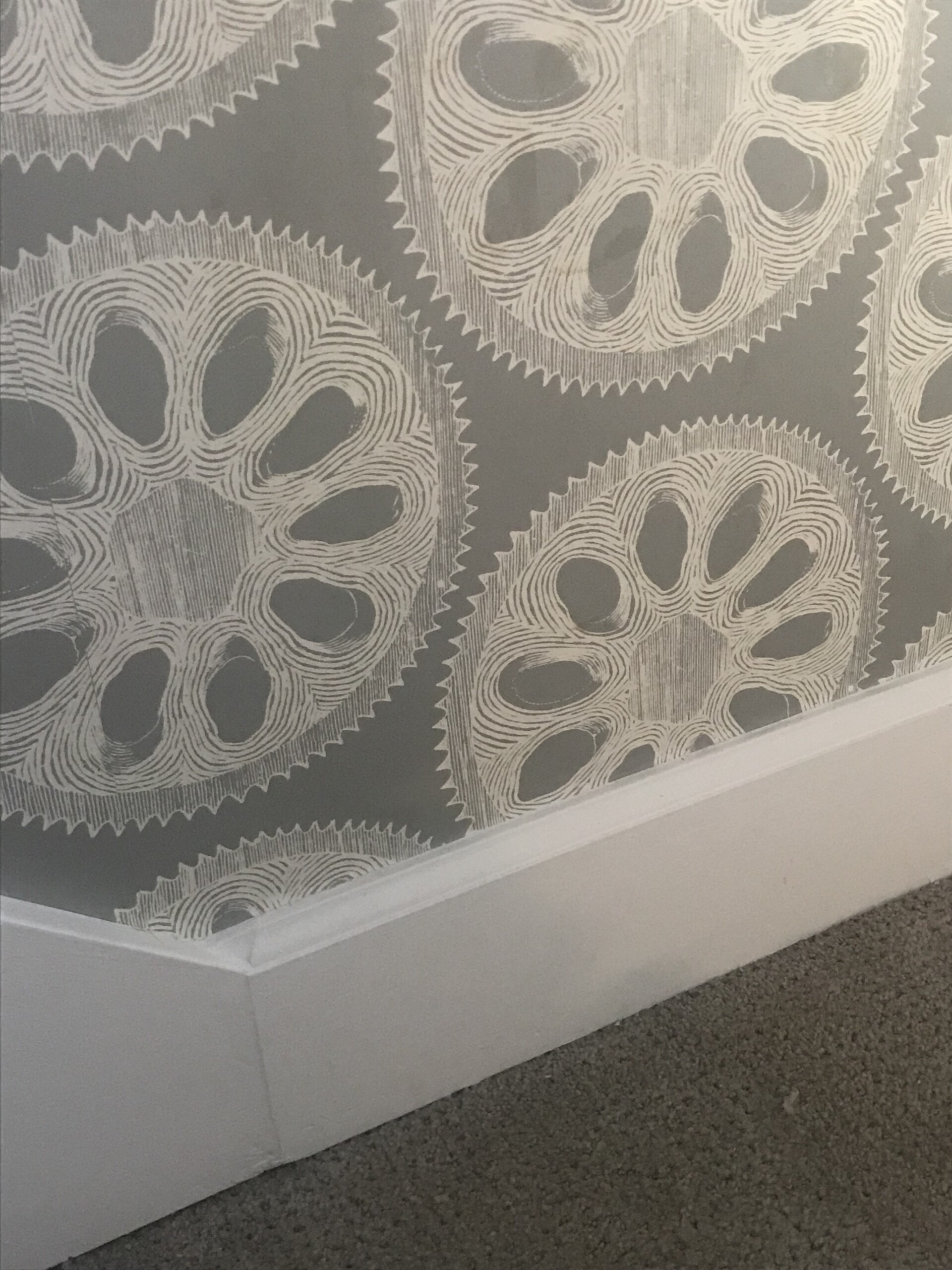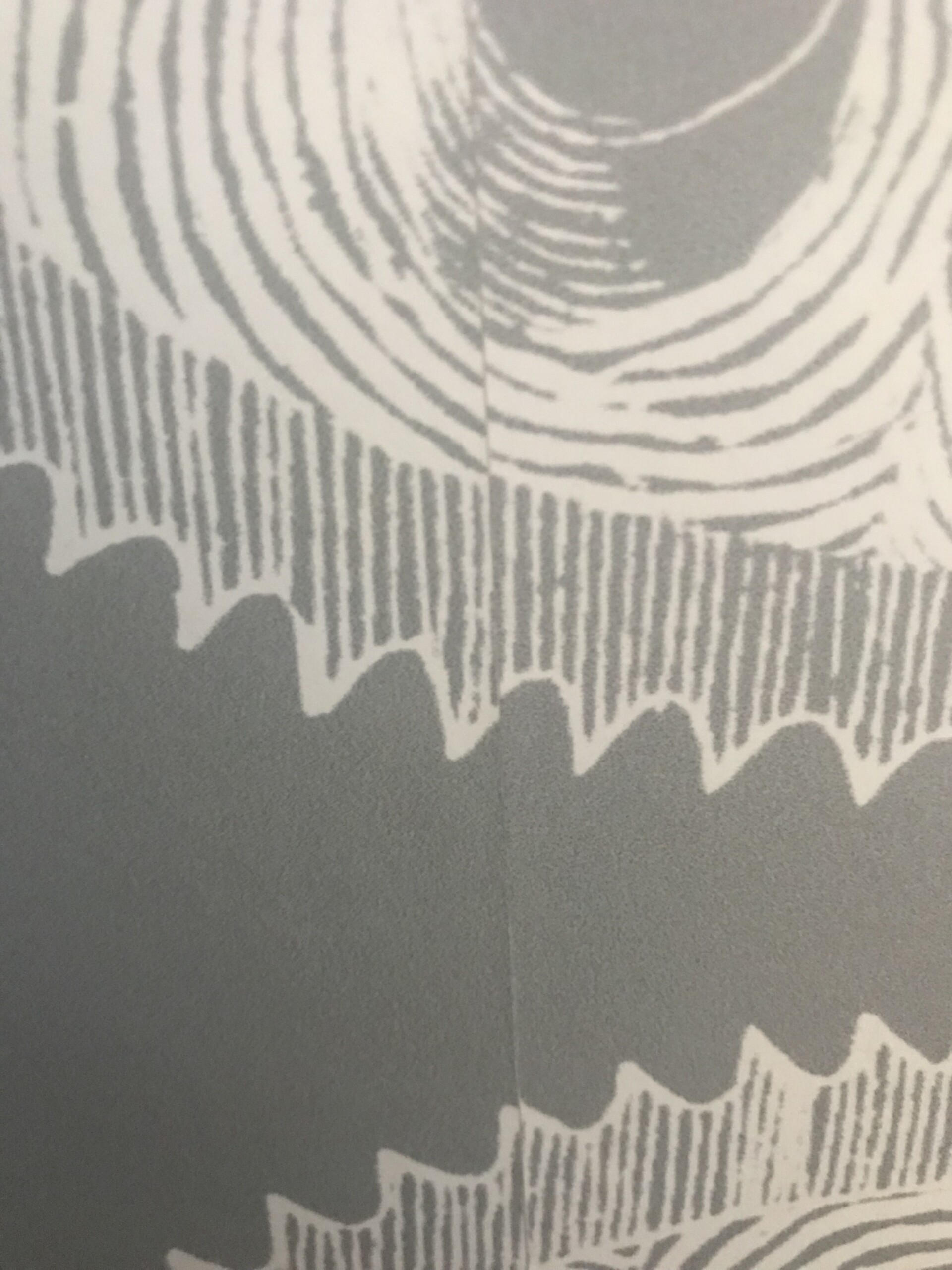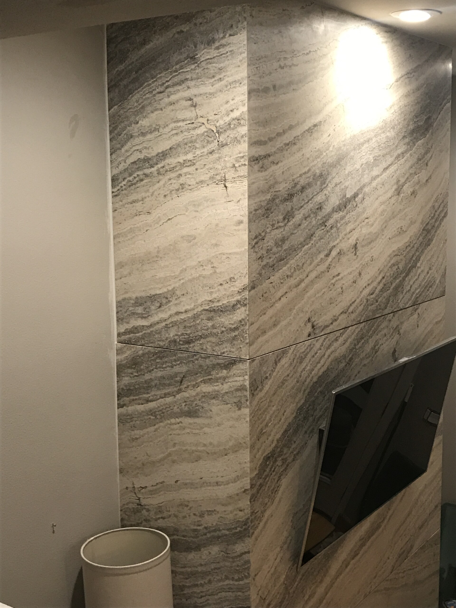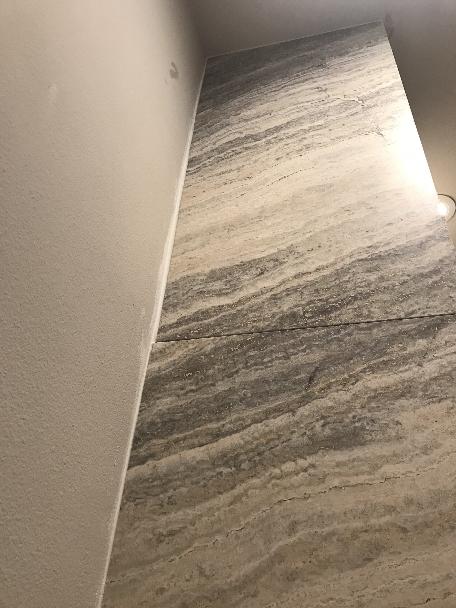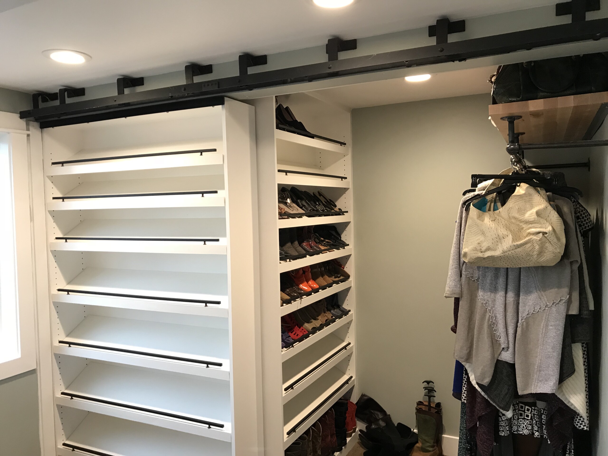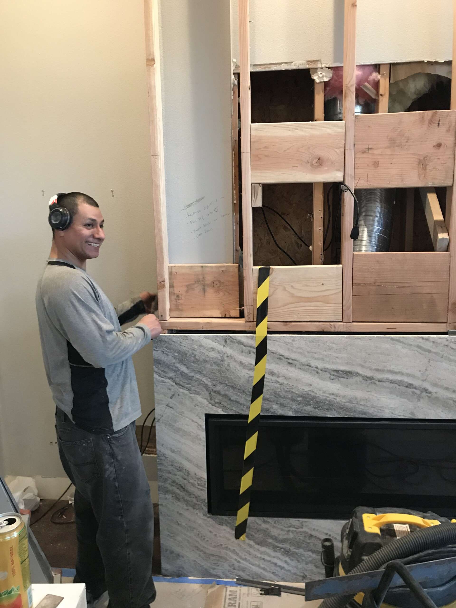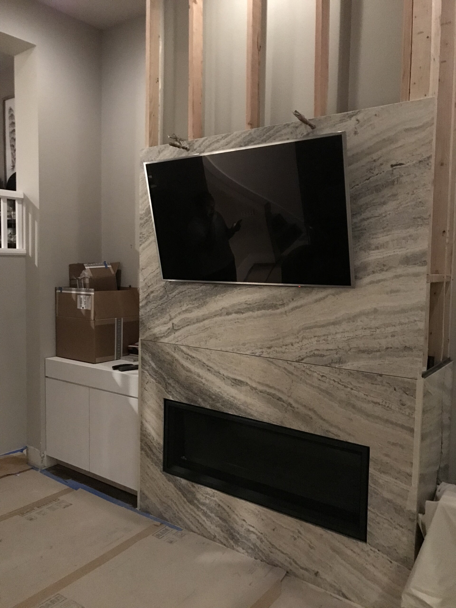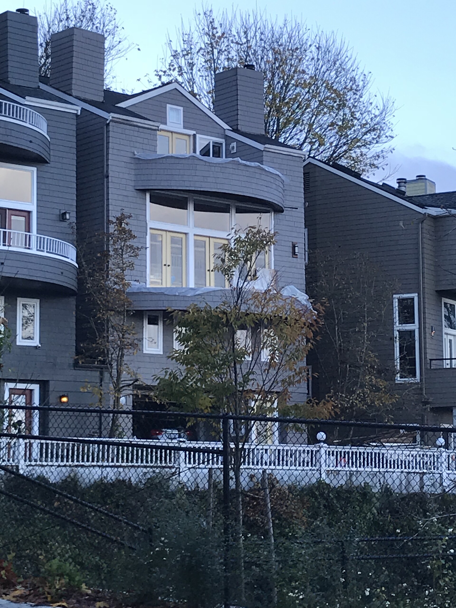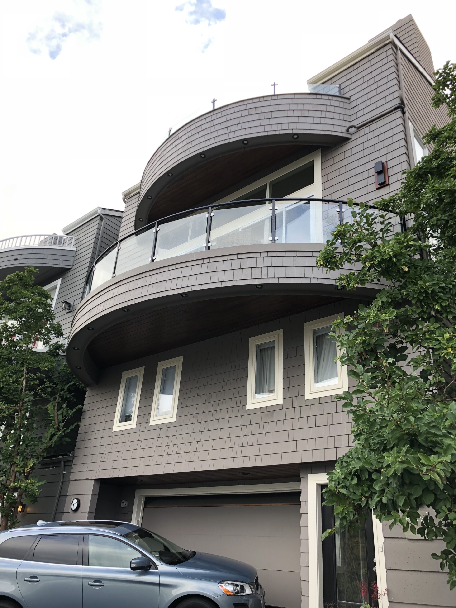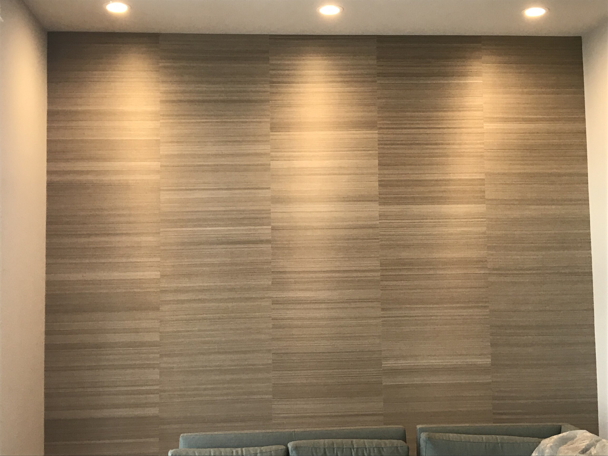Mid Century Home Renovation in West Seattle
This project was designed by Andrya Cooper of Acooper Designs in cooperation with Chambers Bay Design Services. Acooper Designs have designed many noteworthy projects including the entry/reception area of Starbucks Headquarters.
This project was both challenging and rewarding in that we had to incorporate structural elements into the final design to ensure safety of the structure. To do so, we included new beams and beefed-up deck support. The fireplace wall was wrapped in alligator stone, so we pattern-matched the material as it swept up from the floor incasing the 60” linear fireplace. The cable rail system shown is made from high-grade 316 stainless steel and capped with iron wood, also known as Ipe Wood.
The dark tones of the floor were complemented by the lighter tones of the wallpaper and the soft blue paint. We hired a color mixologist to individually tint the paint to allow for uniform wall color as the light fluctuated throughout the day. We resurfaced the decks were resurfaced with porcelain tile using a cutting-edge method. The height of the deck, in relation to the exiting floors, prevented us from using traditional install methods, so we worked closely with the manufactures of the materials to create a new method of installation. We waterproofed the decks with a PVC membrane, then glued the tiles to the membrane, then used a flexible color-matching exterior grade caulk in place of grout. This new method was fast and effective, and several years later, it is still standing up to the punishment of the Pacific Northwest.
RENOVATIONS & REPAIRS: Exterior Decks, Mahogany Wood Floors Update
REMODELS: Updated Exterior Decks with New Lighting Fixtures, Living Room, Added 16’ Wide 4 Panel Slider, Rebuilt West-Facing Wall, New Wall Paper, Stone Wrap for New Fireplace, Upgraded Handrails and Bannisters


