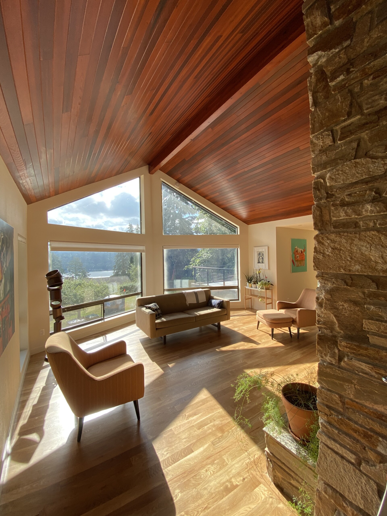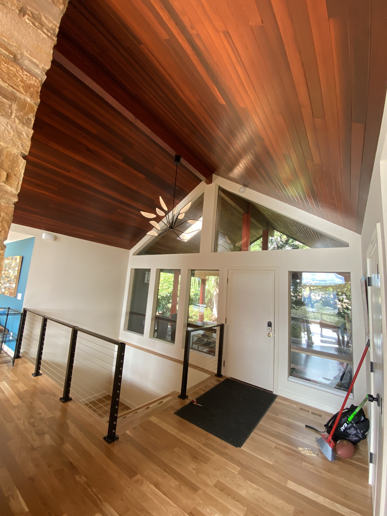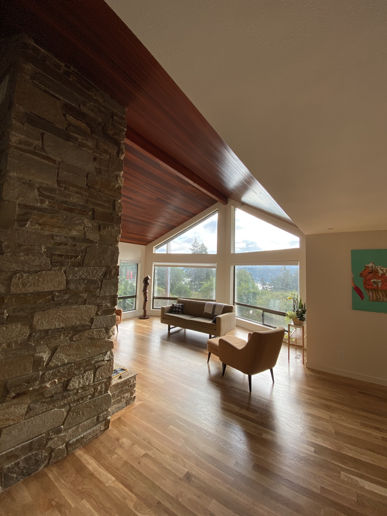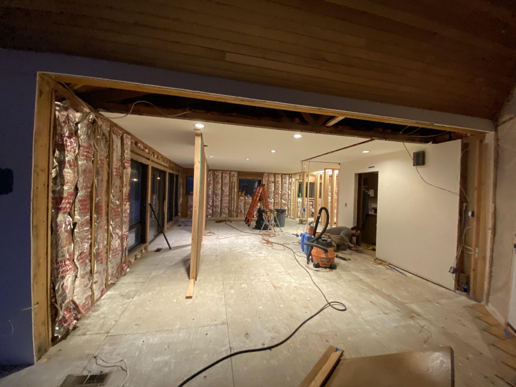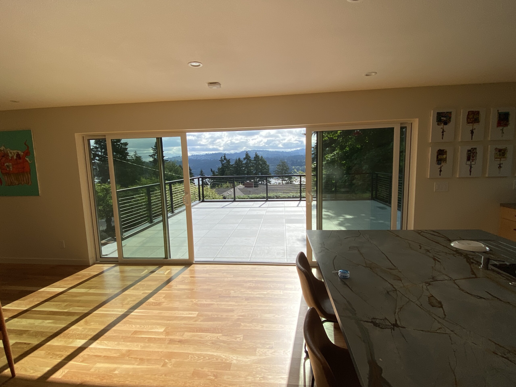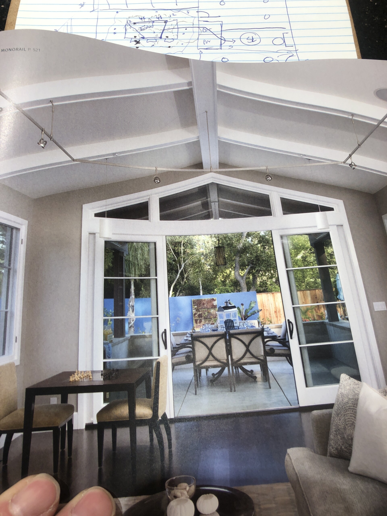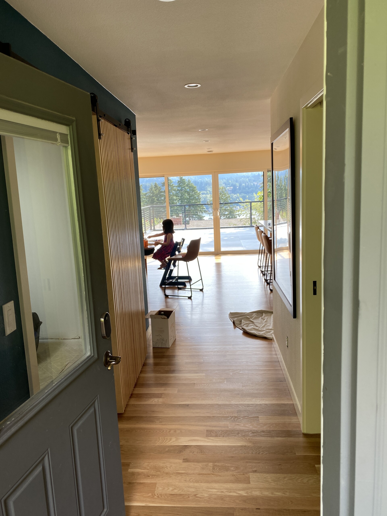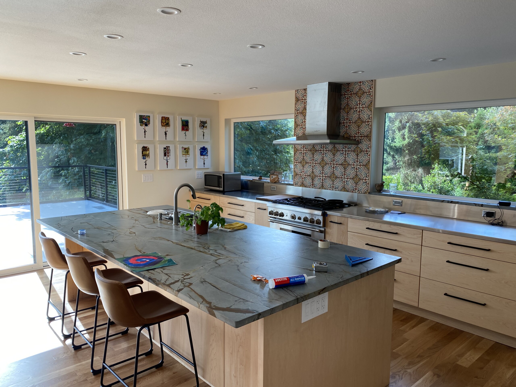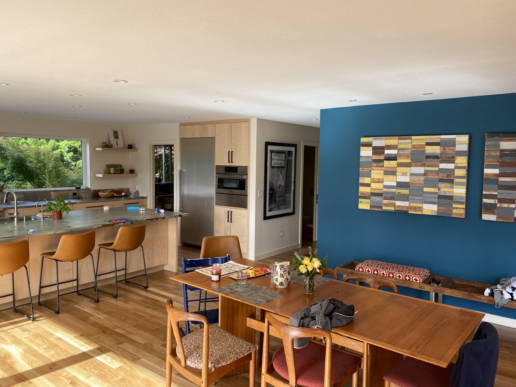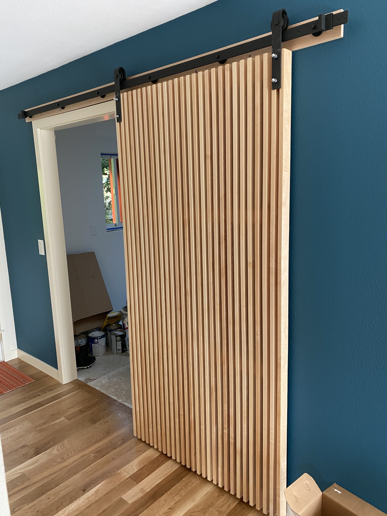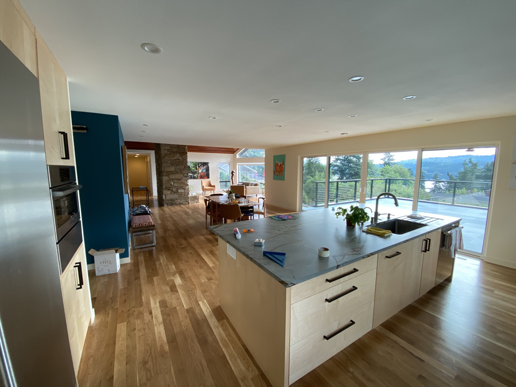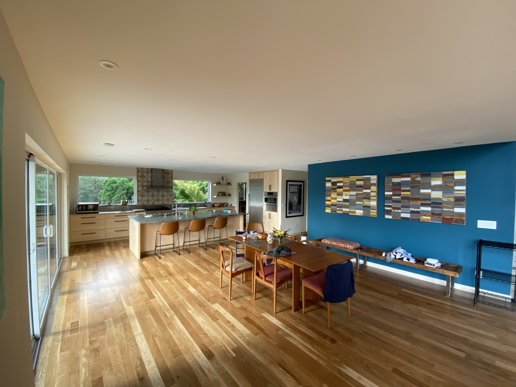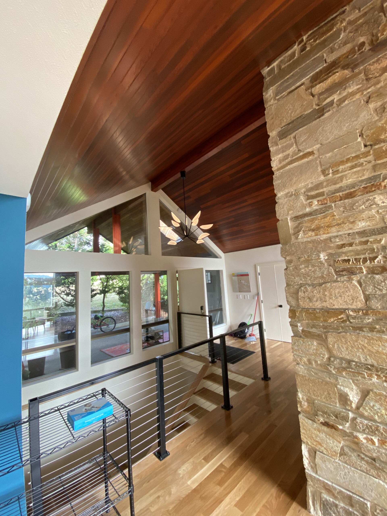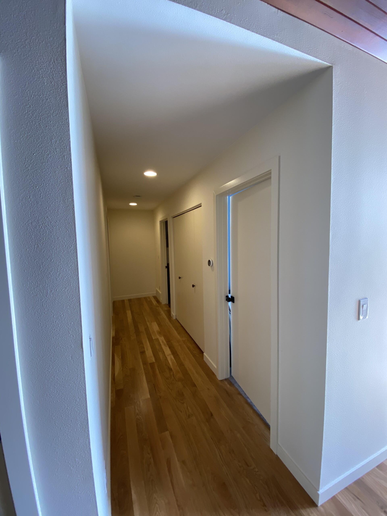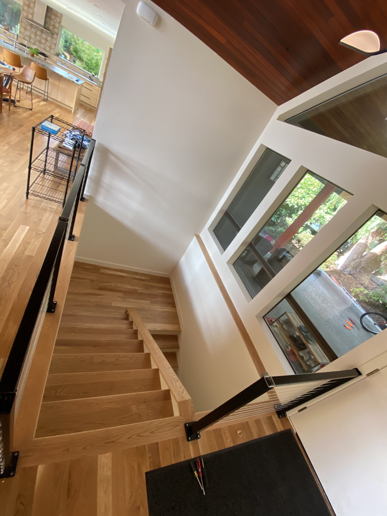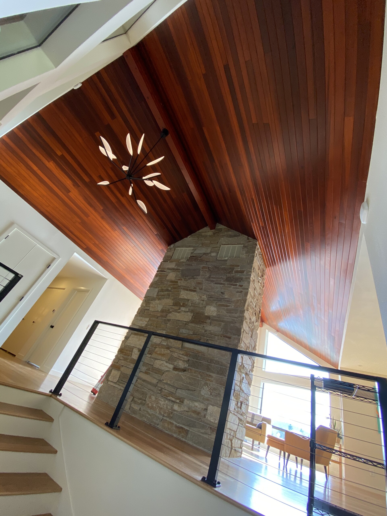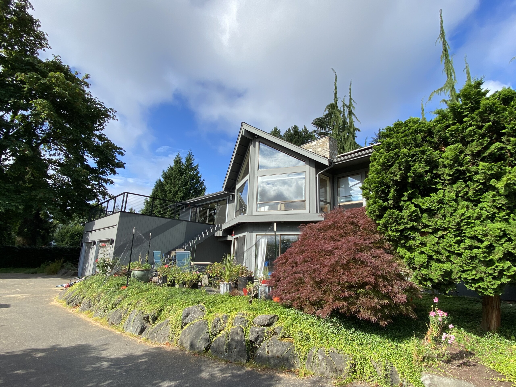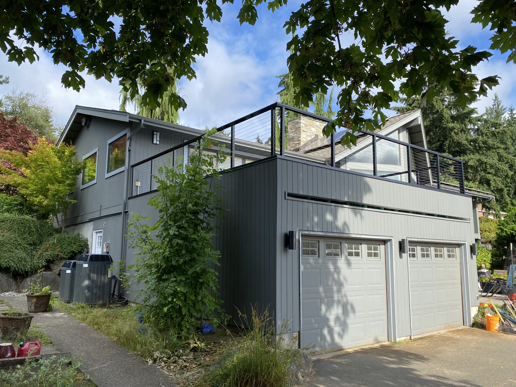Mid-Century Modernization Project, Mercer Island
This was a very complex home remodel and renovation project that Chambers Bay Construction took over from a previous designer. The initial designs of this project were not in line with what the customer wanted. It had serious flaws in the structural design as well as flaws in the water mitigation details. This project truly had it all. We removed the main East facing wall to allow for an expansive double slider which triggered a slew of seismic and structural upgrades. As a result, the North wall also had to be rebuilt. Internal walls were removed and beams were placed above the ceiling to carry the loads and pressures exerted from the steep vaulted ceiling found in the main living area. The new 16’ wide double slider steps out onto a new deck surface made from porcelain pavers. The deck is protected by a continuous lighted cable railing system. To support this paver and handrail system, the attached garage structure had to be upgraded with double joists, new beams, new posts, and even a new plywood roof system that would allow for proper drainage.This home features stainless steel kitchen countertops, handmade tile, refinished old growth cedar ceilings, wide plank eastern white oak flooring, custom maple cabinetry, an updated wet bar in the daylight basement, and so much more! When this project was complete, the homeowner spun herself around on the new hardwood floor and exclaimed that this is the nicest home she had ever been in and she can’t believe it is hers.
- RENOVATIONS: Stair well update, re stain and seal cedar ceiling,
- REMODELS: Kitchen, new pantry, new powder room, new wide plank oak flooring, new windows, down stair wet bar, garage rot repair and redesign, garage roof top deck complete with porcelain pavers and stainless-steel cable rails.


